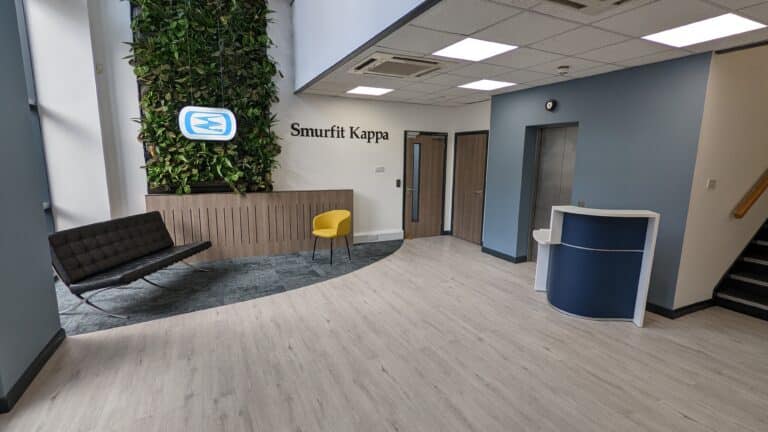Office Fit Out Cost Calculator

Your Online Tool For Commercial Refurbishment Costs per m² or ft².
Spectrum Interiors understand that cost is one of the biggest considerations associated with any office fit out. To help you calculate the approximate office fit-out costs per square metre, or square foot, we’ve created this handy online office fit out calculator tool.
Simply enter the size and finish level required into our office fit out cost calculator tool, and the tool will help you understand what budget is likely to be required for your potential office refurbishment or office fit out project.
We understand that most office fitout projects are done at the same time as refurbishing your washroom, canteen, kitchen, and other interior workspace areas. So be sure to click the ‘Request A Detailed Project Quote’ button and get in touch with our team, we can offer quick estimates or full site visits and detailed quotations.
The costs of labour and materials are rapidly changing, so our office fit out cost calculator is kept up-to-date and is based on our in-depth knowledge of the industry to give a true indication of office design and fit out costs in today’s market.
The levels within our fit out cost calculator for your Office Spaces are:
This level includes:
Strip out – Full removal of existing mechanical, electrical, partitions, flooring, ceiling and furniture
Alterations – Allows for alterations for example creating door openings or chasing out floor/wall for new electrical installations.
Partitions – New stud partitioning and glazed partitions with manifestations. Extra optional integral blinds or Crittal style glazed partitions. New door sets and ironmongery.
Joinery – High-quality custom-designed joinery items such as tea points, storage walls and feature slat walls.
Ceilings – new high specification ceiling grid with feature bulkhead and lighting.
Decorations – Full decoration package to all stud walls, woodwork decoration including feature colours and wallpaper.
Acoustics – Hanging ceiling baffles above high noise desk areas and option wall acoustic panels. Option for increased spec partitions to reduce sound attenuation.
Biophilia – Cool new artificial planting scheme including hanging plants, green walls and potted plants.
Flooring – Subfloor preparation, installation of new floor finish – carpet tiles or LVT
Audio Visual – AV package including screens, webcams and speaker systems
Window Blinds – Installation of new window blinds
HVAC – New air conditioning and heating system to all areas including open plan offices and side offices/meeting rooms.
Electrical – Complete new electrical fit-out including lighting, feature lighting, power supplies for sockets and equipment, data installation, fire alarm and door access control system. Option for CCTV, intruder alarm and meeting room booking systems.
Furniture – New high-specification office furniture to all areas including desking, chairs, storage, break-out furniture and soft seating, reception area, meeting rooms and board rooms.
This level includes:
Strip out – Removal of existing internal finishes and furniture
Alterations – Allows for alterations for example creating door openings
Partitions – New stud partitioning and glazed partitions with manifestations. New door sets and ironmongery.
Joinery – New kitchenette/tea point
Ceilings – New suspended ceiling grid
Decorations – Full decoration package to all stud walls, and woodwork decoration.
Biophilia – Artificial green wall
Flooring – Subfloor preparation, installation of new floor finish – carpet tiles or LVT
Audio Visual – Basic AV package including screens, webcams and speaker systems
HVAC – Alterations or servicing to existing HVAC systems
Electrical – New electrical and data installation to suit any new configurations
Furniture – New mid-specification office furniture to all areas including desking, chairs, storage, break-out furniture and soft seating, reception area, meeting rooms and board rooms.
This level includes:
Strip out – Removal of existing internal finishes and furniture
Partitions – New stud partitions and doors where required
Joinery – New tea point
Ceilings – Re-use and clean the existing suspended ceiling grid, installation of new tiles only.
Decorations – Decoration of walls and woodwork.
Flooring – Subfloor preparation, installation of new floor finish – carpet tiles or LVT
Furniture – New mid-specification office furniture to all areas including desking, chairs, storage, break-out furniture and soft seating, reception area, meeting rooms and board rooms.
**Included within in each option are all the necessary preliminary costs such as project management, site management, health and safety, CDM regulations, skips, site labour, professional fees, O&M manuals and final clean.**
How to calculate an accurate yet quick price for a full refurbishment or fitout project
In addition to the simple online tool, our helpful team can provide you with a more detailed cost analysis, that takes into account your specific needs for all of the following areas and more:
- Office Spaces
- Informal Meeting Spaces
- Formal Meeting Spaces / Conference Rooms
- Reception Areas / Lounges
- Kitchen & Refreshment Areas
- Washrooms
- Admin Areas, IT Rooms & Lockers
- Air Conditioning, Heating and Ventilation
- Window & Acoustic Treatments
This interior design cost calculator by Spectrum Interiors has been created as a helpful aid in the early stages of planning a commercial fitout project. Every effort has been made to make this calculator tool as accurate as possible, fully supported by industry knowledge and a wealth of experience in the office fit out field.
For a more exact price, we would always recommend contacting us with your specific project requirements to enable us to tailor the whole process to your unique needs.
Remember, this calculator is best used as a guide to help you estimate a budget rather than define overall finish costings. The actual price of a bespoke space fit out would normally include elements of all three levels (mentioned above) depending on the areas within your unique space.
However, to gain some understanding of the commercial refurbishment cost per m² or per ft² our fit-out cost calculator tool above is a great place to get started.
