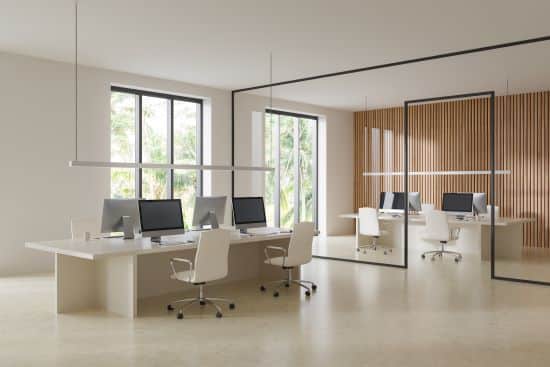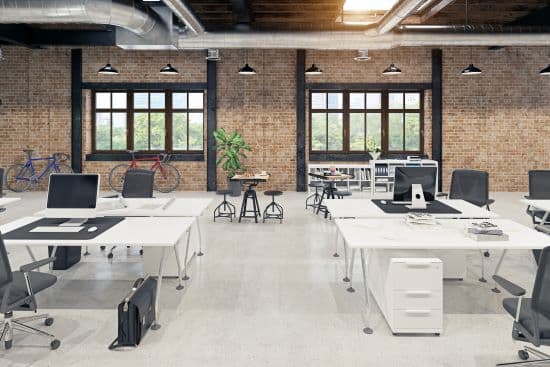Open Plan Offices
If you’re looking for creative and unique ways to revamp your open floor offices, you’ve arrived at the right place. In this post, we’re going to tell you some of the most stunning trends that can help you with your commercial office fit out design brighten up your workspaces.


Open Space Fit-Out
Whilst taking just 4 focus areas, this article illustrates simple yet effective considerations that any open space fit out can achieve with a good open plan office layout.
1. Flexible Seating
Office interior refurbishment experts are now experimenting with flexible seating where employees can choose what kind of seat and location they prefer. In addition to unique designs for desks and chairs, designers are coming up with sofa systems that can be configured in multiple ways.
Since not every company is comfortable with doing away with assigned seating altogether, you can go with assigning dedicated workstations in addition to offering a variety of individual seating option through the floor.
2. Office Pavilions
Office pavilions are structures that give the look of small pop-up meeting rooms or work spaces inside an open floor office. They come in various finishes such as wood, textile, glass, and metal. These structures can be left open or enclosed with movable walls. They add variety to your open plan office by adding enclosed spaces throughout the floor so that short, face-to-face meetings can be held efficiently within the same floor.
3. Concentration Spaces
Open plan layouts don’t mean that employees have to compromise on secluded spaces whenever they have to complete a task that requires greater focus, attention, and concentration. You can, therefore, incorporate concentration pods or booths into your open plan offices. Commercial office fit out design experts have come up with a wide variety of options for you to choose from.
4. Biophilic Elements
The trend of biophilic office design is not going out of style anytime soon. People love nature and want to see more of it in their indoor workspaces. You can add to the beauty of your open plan offices by adding ornamental trees, indoor garden areas, and tall walls that allow natural light to come in.
Open plan office layouts are versatile as they offer amazing flexibility to office designers to play with various aspects of office decor. We hope that you can get some inspiration from this article to use for your next office interior refurbishment project.
If you’ve been inspired by these office design and fit out trends and are interested in an office refurbishment, look no further than Spectrum Interiors. Book an appointment for a free site visit today.
